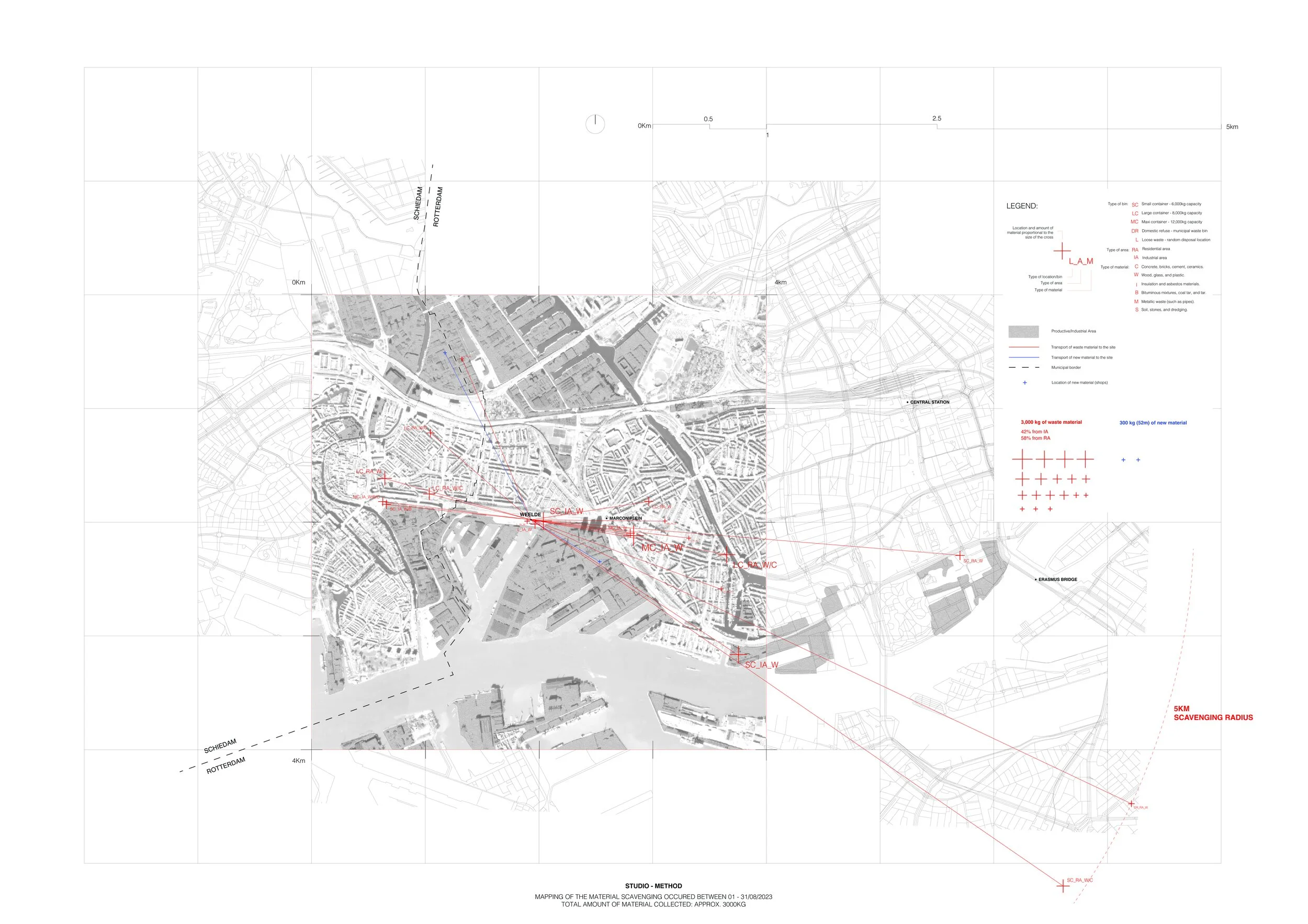The Vertical archive
Type | Pavillion
Year | 2023
Project site | Rotterdam, Netherlands
The "Vertical Archive" is a pavilion built by Studio-Method in Rotterdam. This project addresses the ongoing demolition, redevelopment, and gentrification cycles in the city and other cities globally. Instead of building entirely anew, the project explores how reconfiguration and caretaking can lower energy consumption, capture carbon, and encourage communal living and community development. The project originated from a residency at Weelde Rotterdam, a multifunctional space that hosts various community activities and businesses. The residency, called "DeStroy" and organized by the art collective DeStu, examined the imminent closure, demolition, and redevelopment of the M4H masterplan area, which Weelde is a part of.
The site of Weelde has grown organically over the years through grassroots initiatives, and the project emphasizes the uniqueness of such spaces. It challenges the conventional approach of integrating artists and creatives into future urban plans and highlights the irreplaceable essence of these appropriated spaces with their bottom-up, collective, and community-oriented nature. The project's aim is to create an archive showcasing the spirit of these places within their material stock, celebrating their layers, decay, patchwork, and ad-hoc solutions.
Reflecting on these qualities, the pavilion materializes them into an alternative design methodology, resulting in a unique architectural fragment. The project demonstrates how a loose and adaptable design approach can positively impact material culture and sustainability through radical reuse by embracing constraints such as material scarcity, limited budget, low technology, and situation-dependent decision-making. The result is a construction that overturns the logic of optimization and efficiency. By utilizing a quantity over quality logic, the abundant presence of ‘waste’ is turned into a constructive opportunity. Approximately 2.5 tonnes of waste wood have been stacked into a vertical archive mapping the materiality of the site, its surroundings, and the city. Reading into urban space's texture, color, feel, story, and life becomes accessible as a mosaic of discrete pieces. Inside, these splinters surround us and reveal their singularity, falling into place through a time-consuming operation of fit-for-purpose selection and rummaging around garbage.
Can circularity and reuse also imply a continuity of culture, stepping beyond its narrow framing as an act of technical utility? Can the materiality of space be used as a mediator between past and future while keeping the community involved and enabling contingent approaches to design, building, and living together?
Photos by: Riccardo De Vecchi








